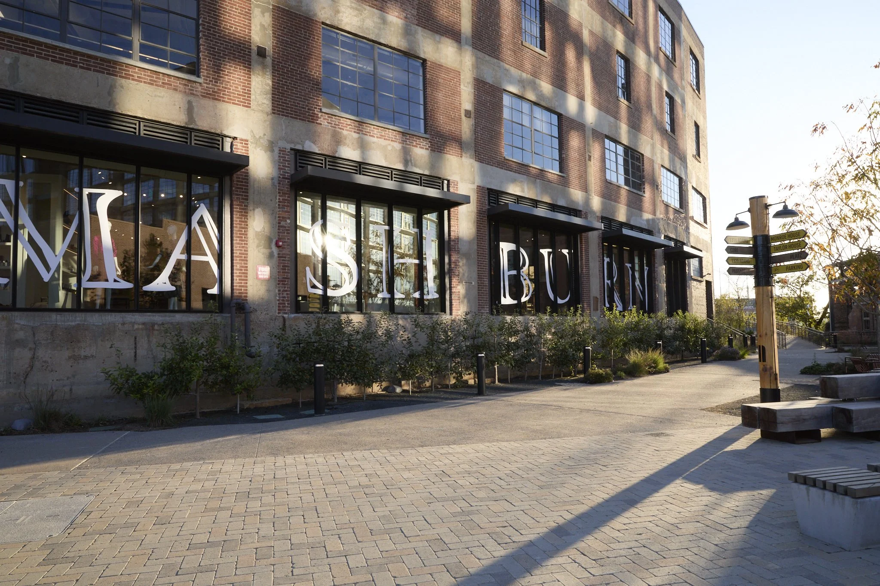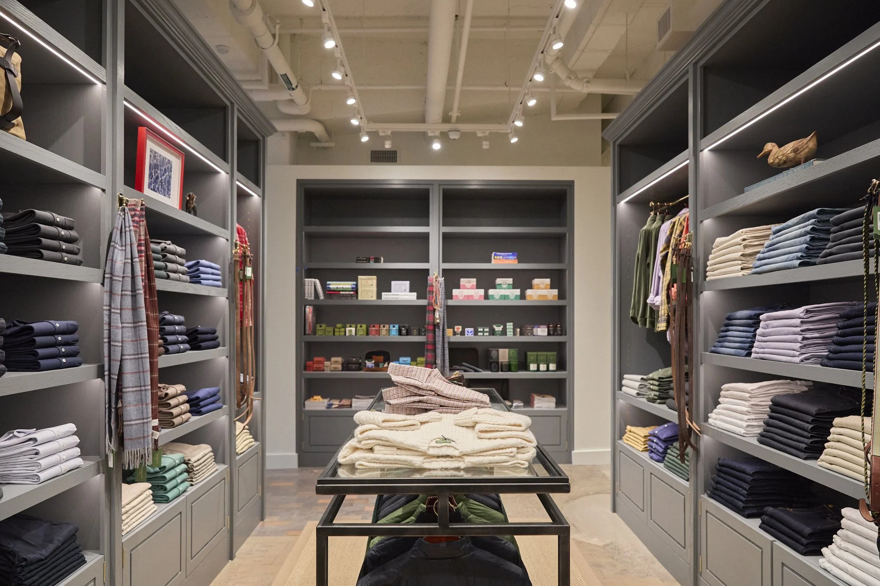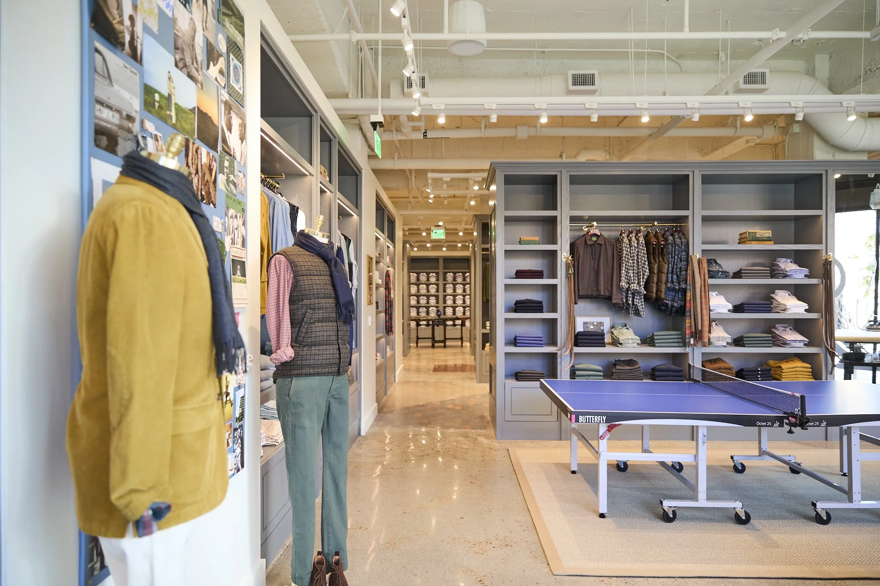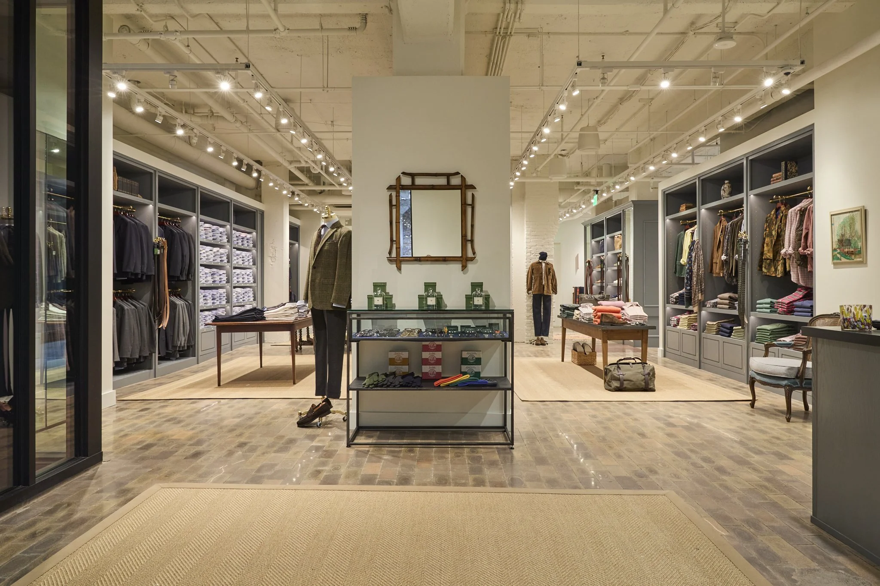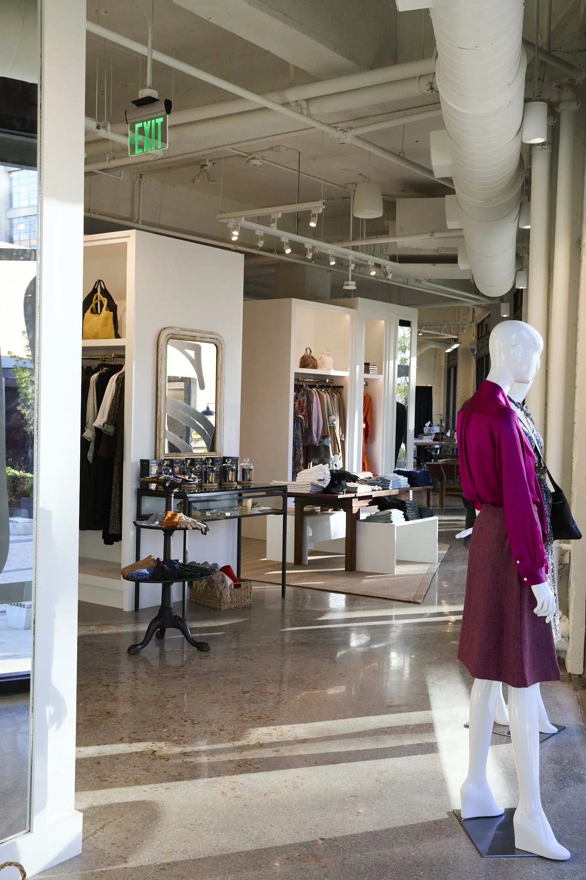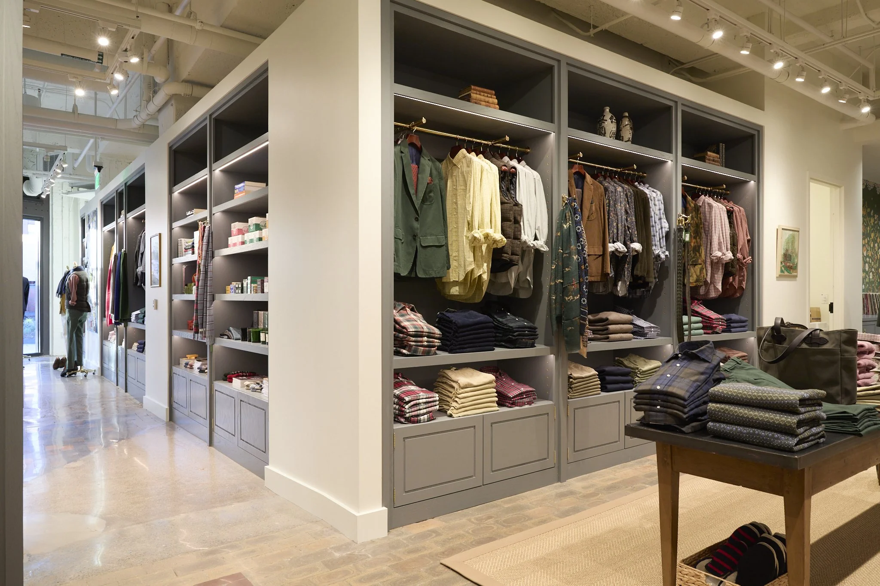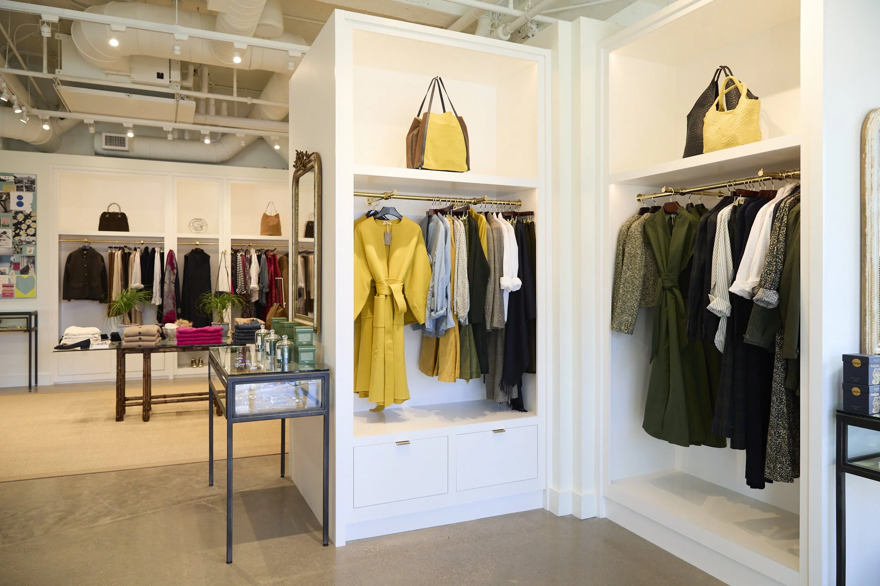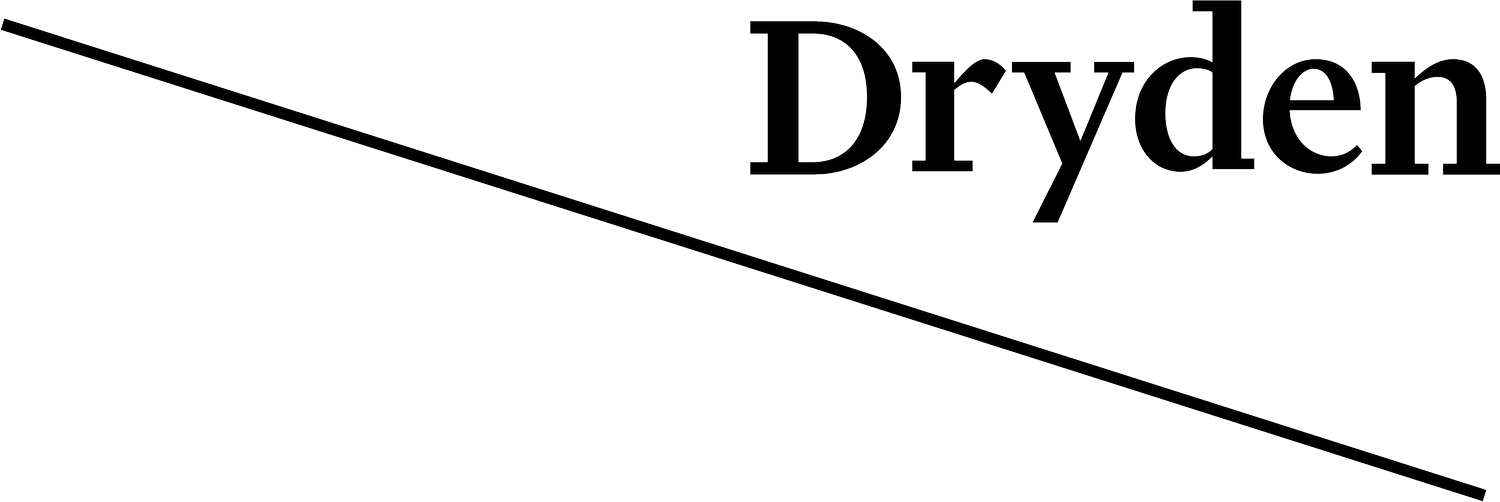Mashburn
This project involved designing the sixth and largest location for a well-known Southern retail brand, integrating two distinct yet connected shops, Ann Mashburn and Sid Mashburn, within a historic former slaughterhouse in Nashville’s Neuhoff District. Each shop was tailored and designed to its unique aesthetic and functional needs: Ann’s side features refined jewelry displays and a beautiful, cantilevered checkout counter, while Sid’s includes a full in-store tailor shop, a bridle leather checkout counter, and the existing brick floors.
The industrial space, full of architectural quirks, presented design and construction challenges, most notably, the uneven floors with seven inches of height variation. Lighting design required thoughtful coordination, as the space needed a variety of lighting solutions for different displays and settings. Track and cabinet lighting were used throughout, while specialty shelving featured integrated lighting to seamlessly balance function and aesthetics.
By transforming a largely underutilized industrial space into a dynamic retail destination, this project plays a key role in both expanding the brand’s physical presence and breathing new life into Nashville’s evolving Neuhoff District. Once a quiet corner of the city, the area is now energized by the arrival of a thoughtfully designed location that blends modern retail with historic architecture.
Location: Nashville, TN
Scope: Interior Design
Completed: 2025
